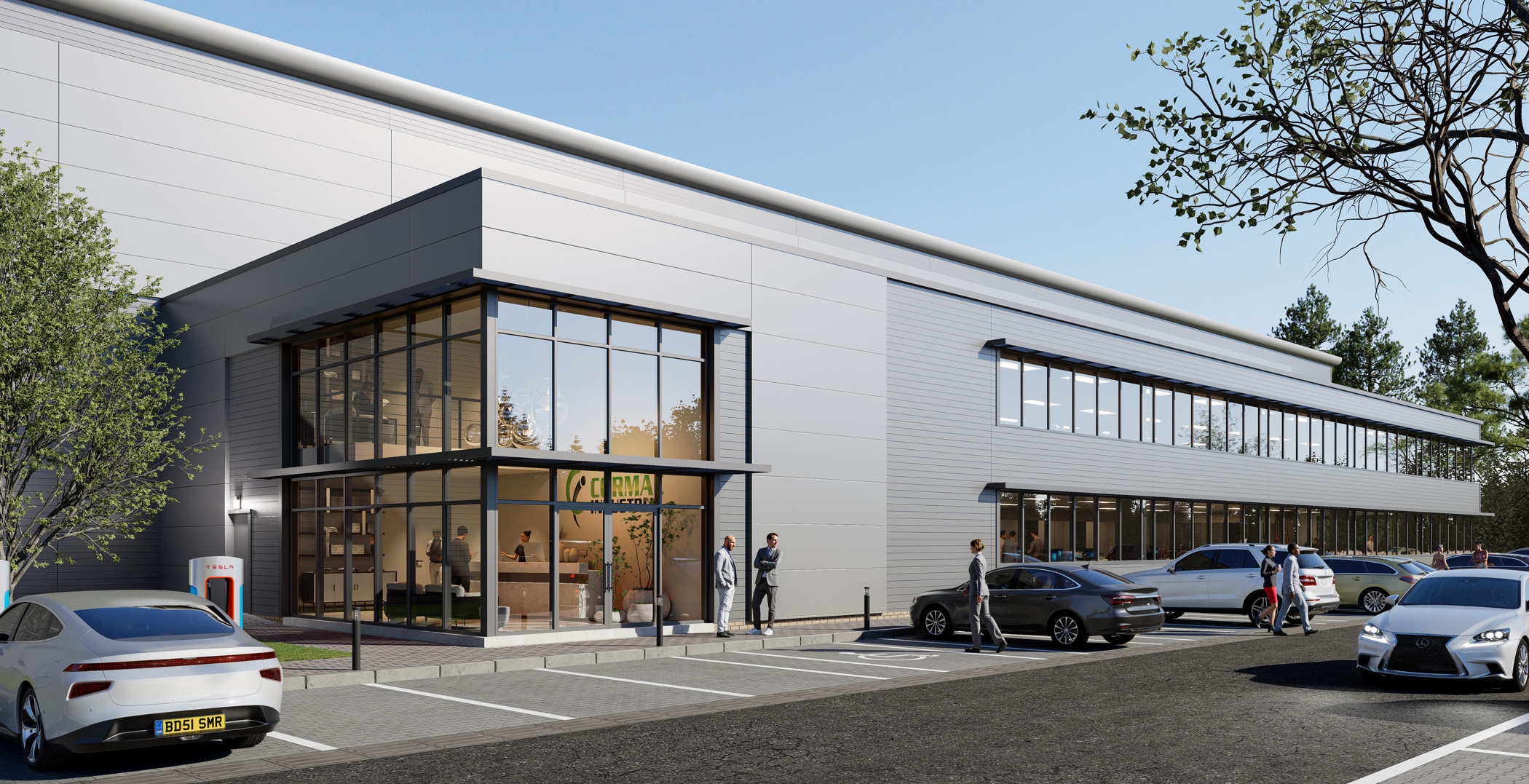
The building will comprise a distribution or logistics building with supporting office accommodation fronting directly onto Strand Drive.
The main warehouse will be of steel portal frame construction with a minimum eaves height of 12.5m. The wall and roof cladding will be insulated panelling and the roof is inset with translucent panels providing a good level of natural light internally.
The staff and visitor car parking is to the front of the building and will be separate from the HGV access and circulation area